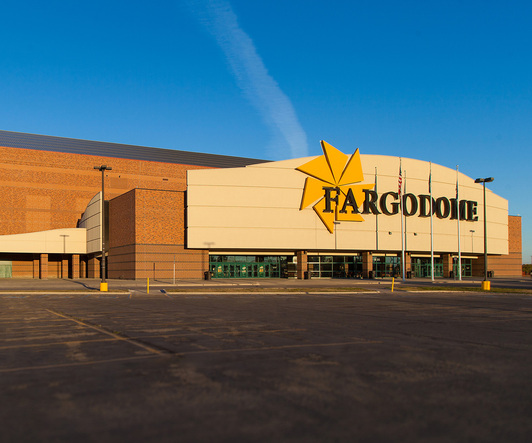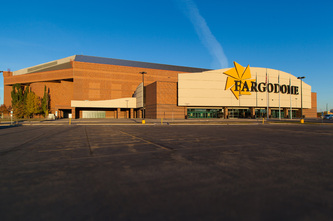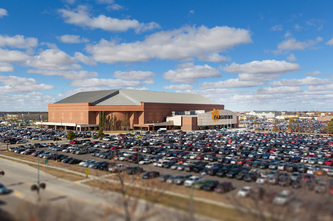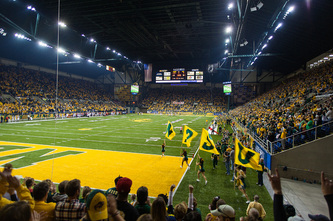FargoDome
Fargo, North Dakota
Fargo, North Dakota
|
The Fargodome & lobby expansion is a unique arena design providing the flexibility to serve indoor football as well as a range of entertainment and athletic events.
This flexibility is designed into the facility which uses a floating 33 ton, 21 row movable seating riser that lets the facility expand or shrink the arena size from 6,000 seats for basketball, to 19,000 for football, and to 25,000 seats for a concert. Other amenities include indoor vehicle storage and an indoor staging area with truck loading and unloading. Project Photos
|




